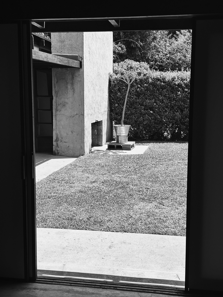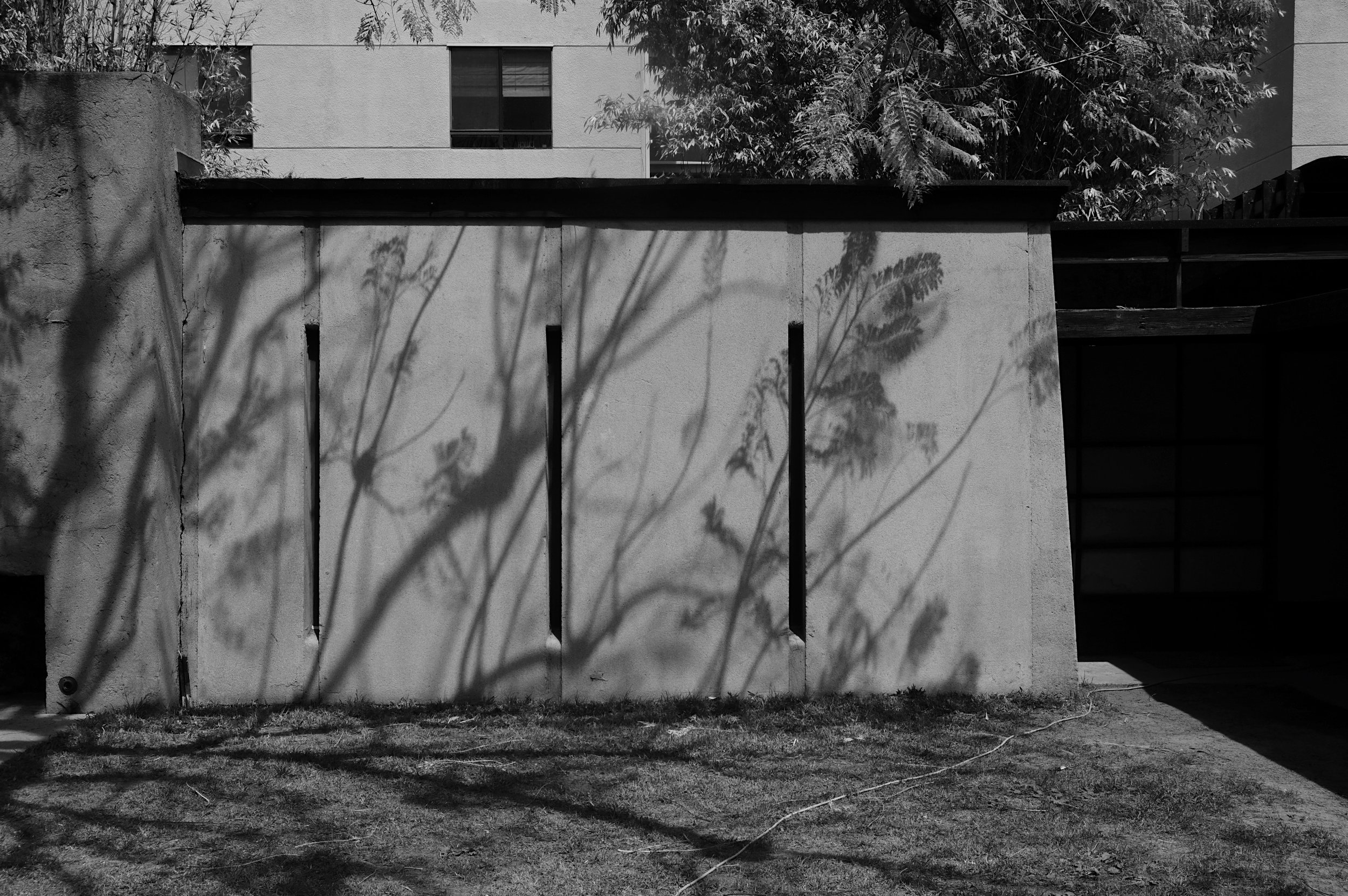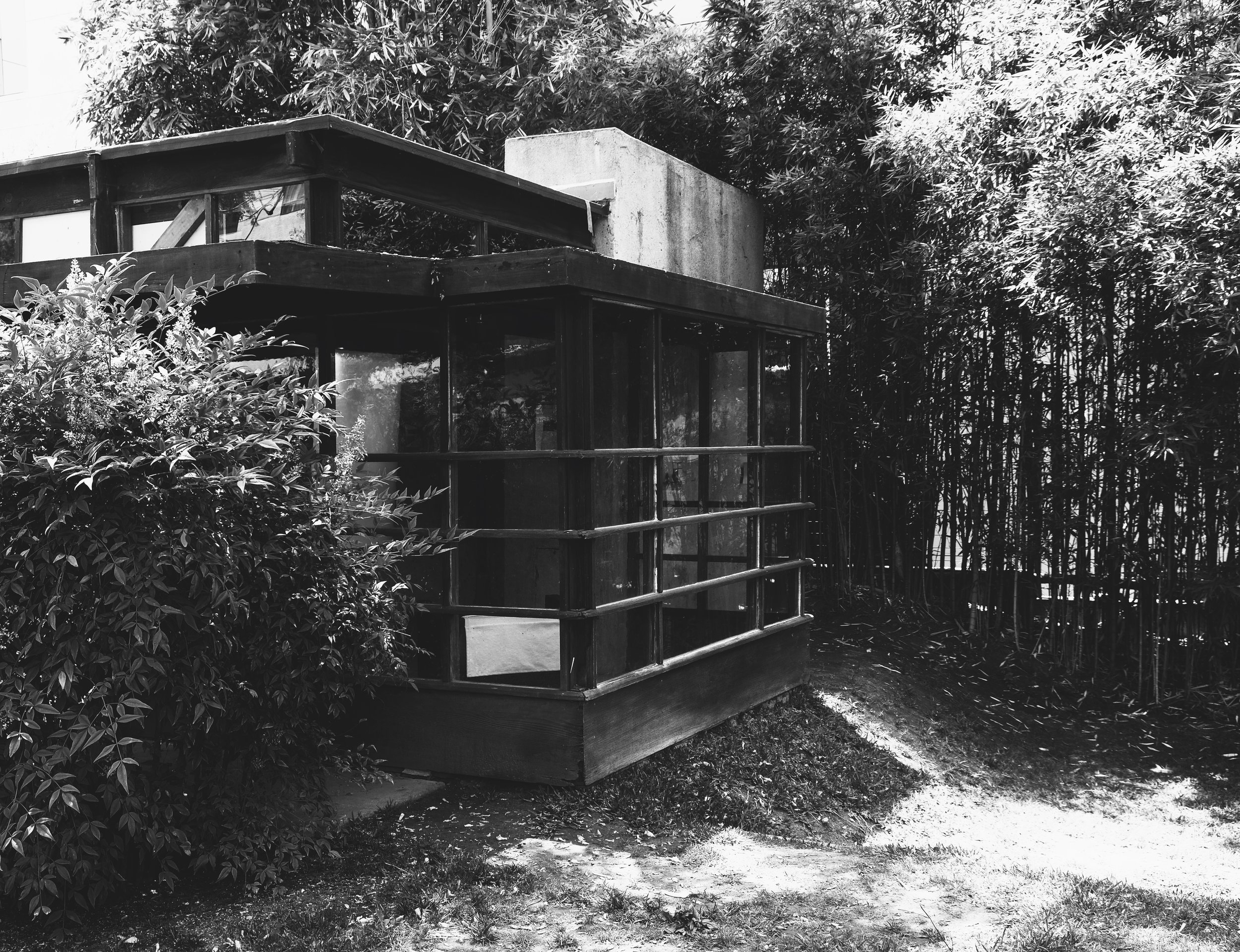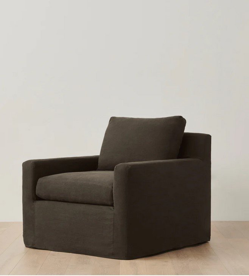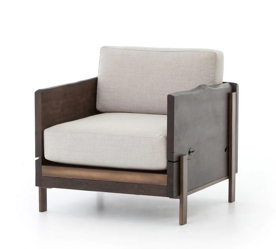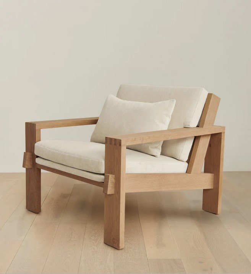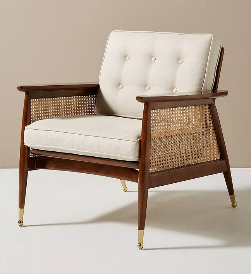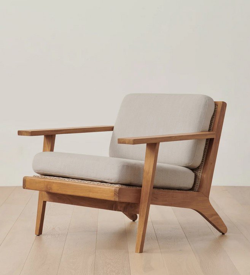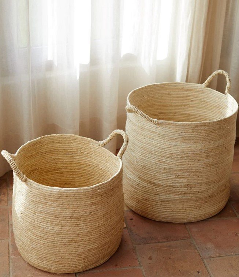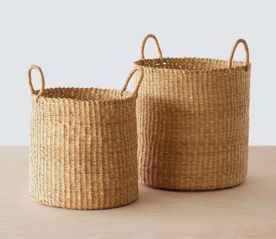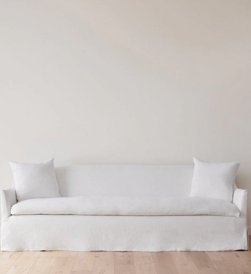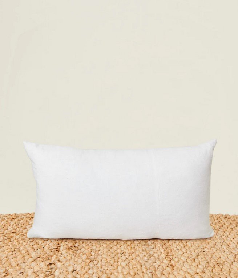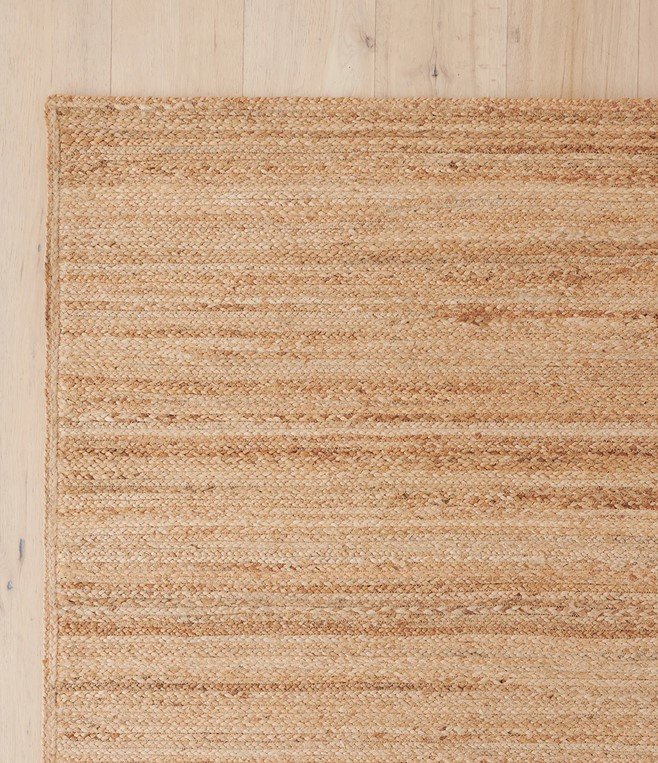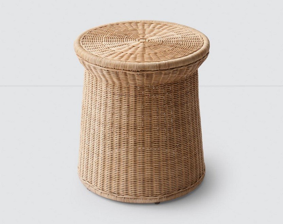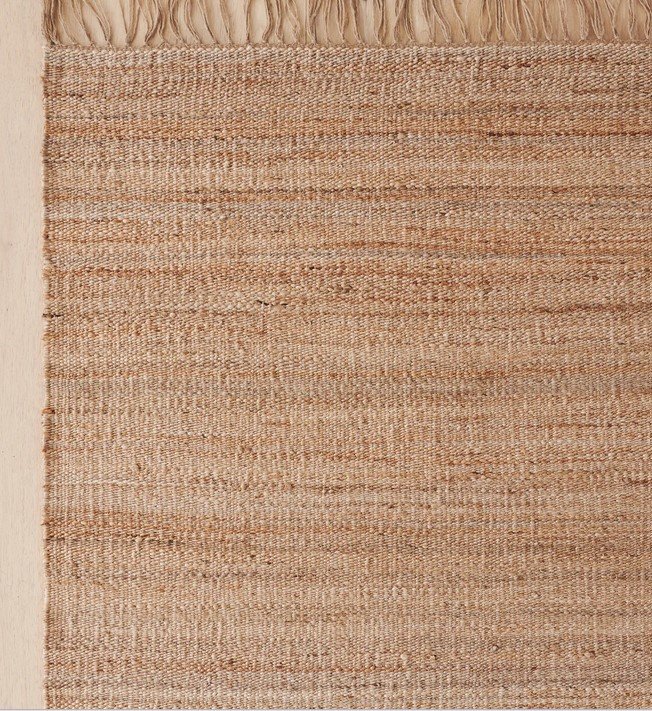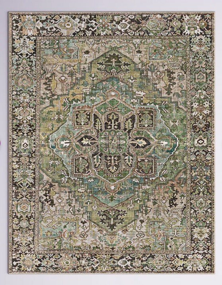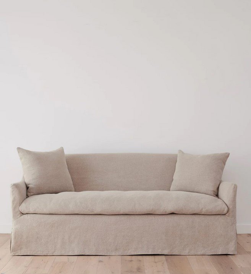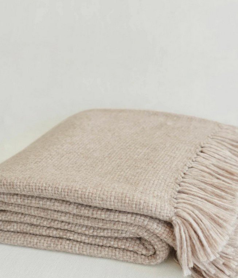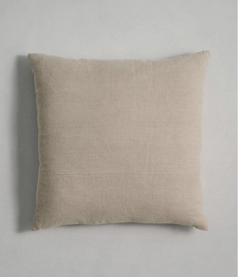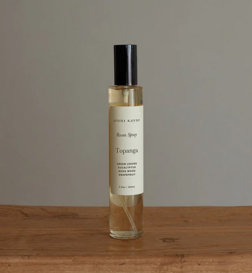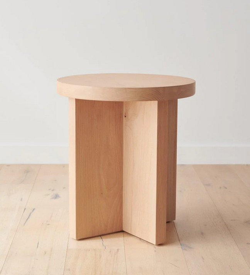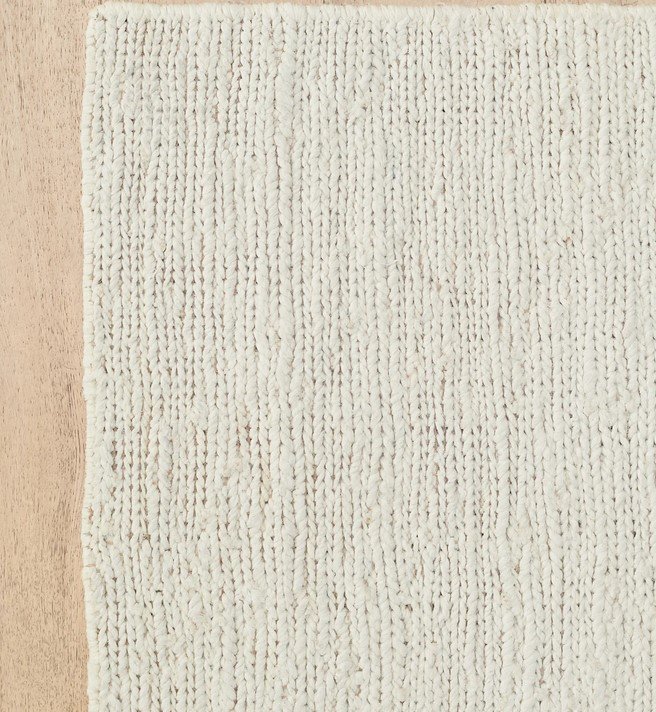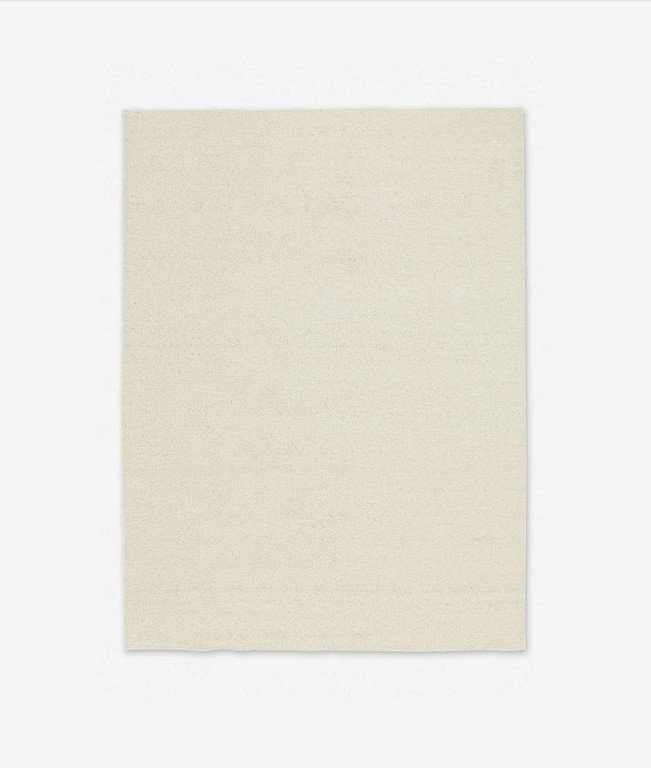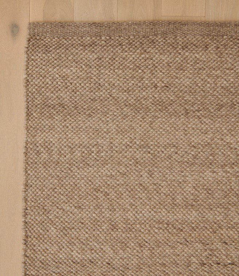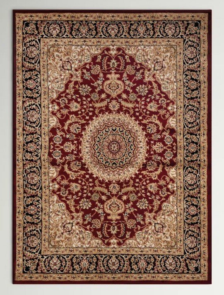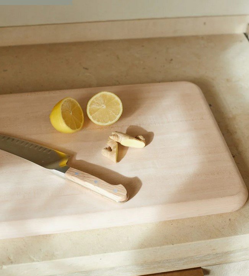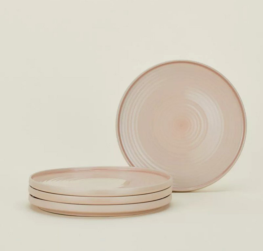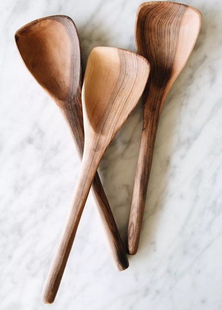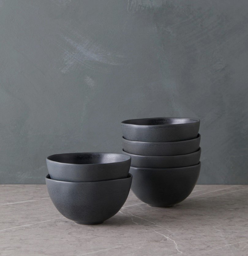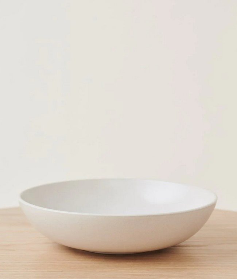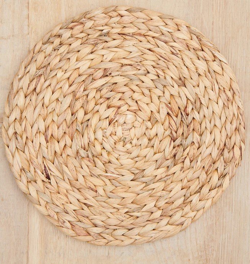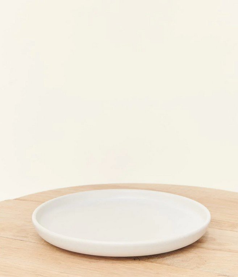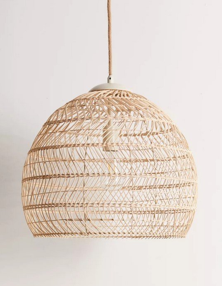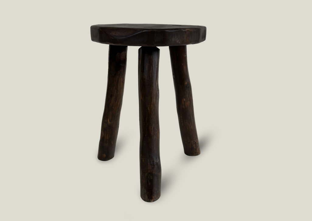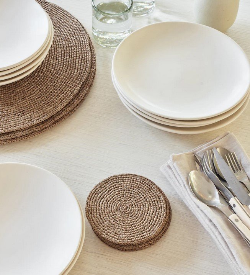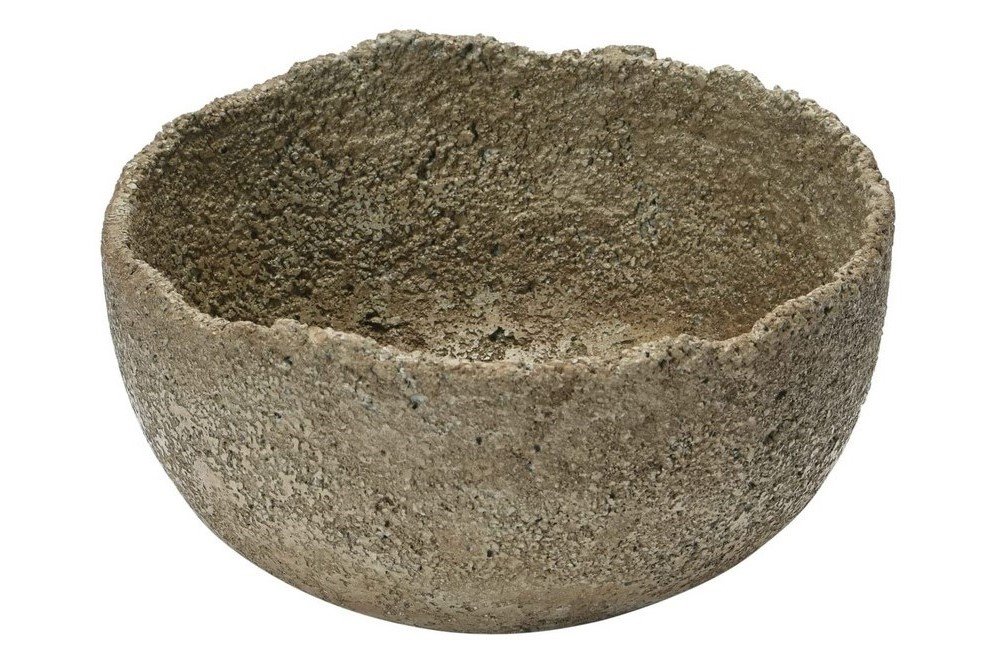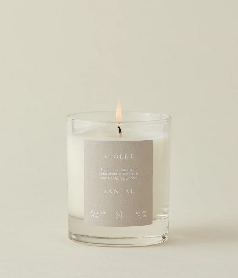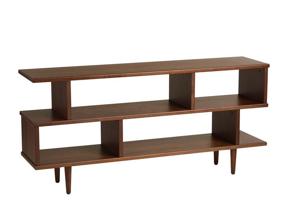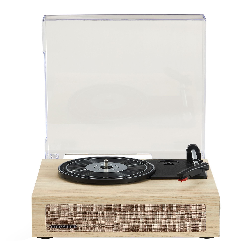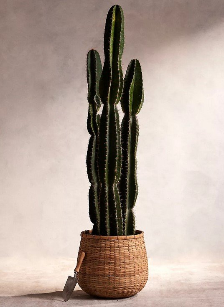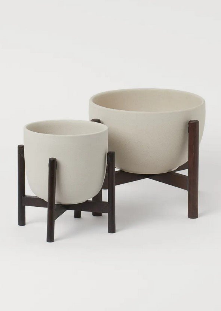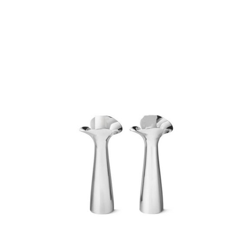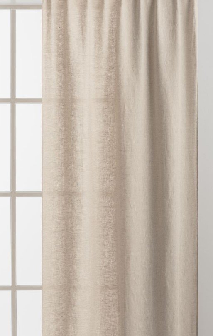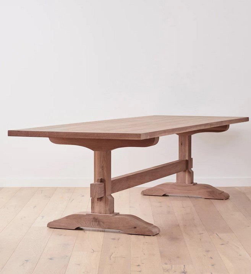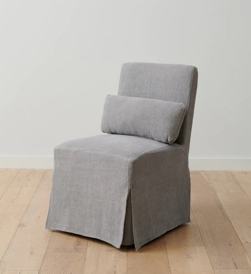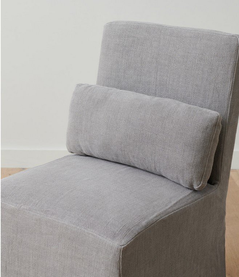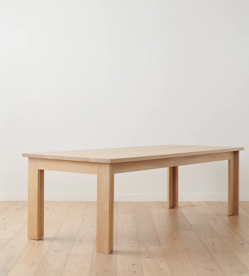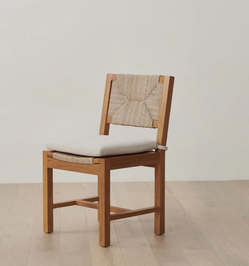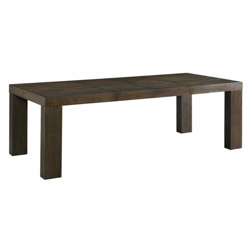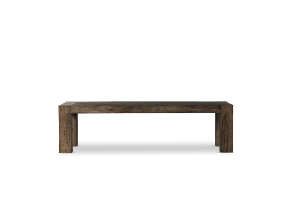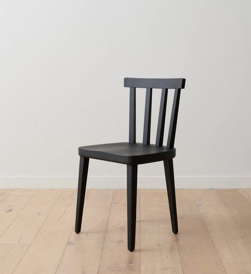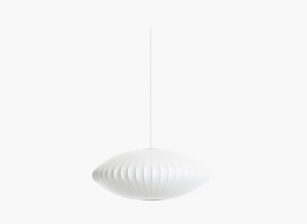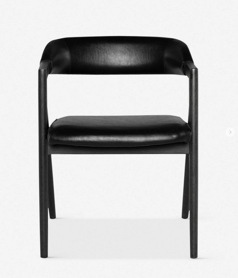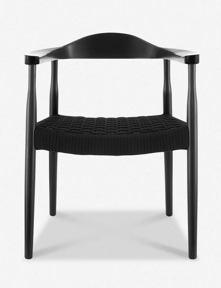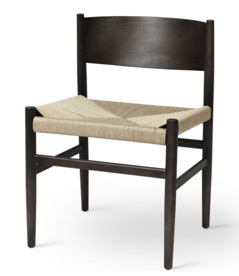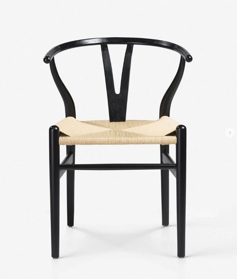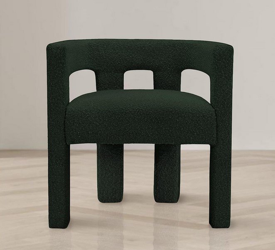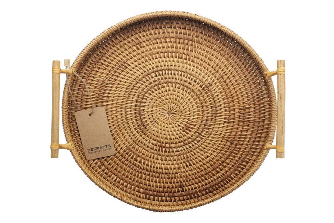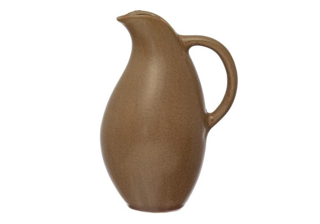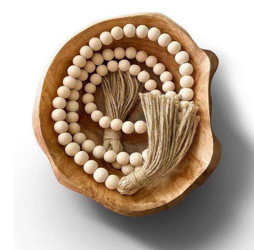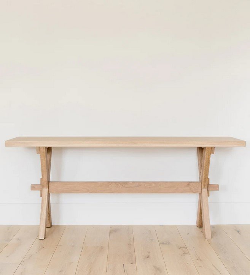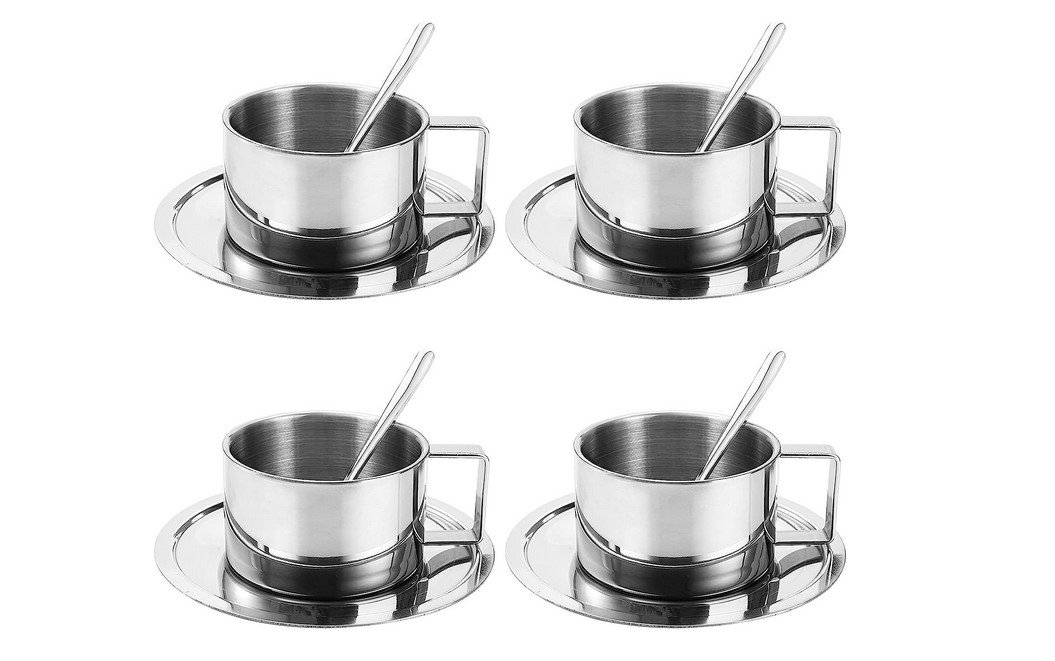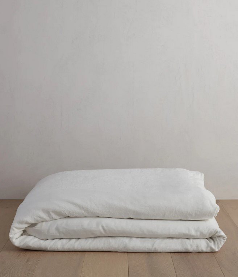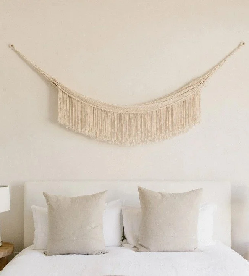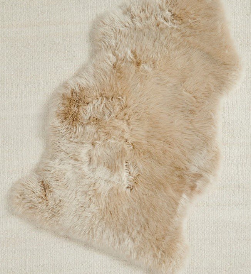SCHINDLER HOUSE: AHEAD OF IT’S TIME
When you purchase through links on our site, we may earn an affiliate commission. Here’s how it works
SCHINDLER HOUSE
Los Angeles is one of the world’s most fascinating cities-largely known for its Mediterranean climate, the city of angels has swiftly solidified itself as a sprawling international nerve center imbued with rich, cultural history and ethnic diversity. It’s home to communities from artists to writers, musicians, actors and performers within the Hollywood industry. Legions of tourists travel from all over the world for an exclusive peek at the glitz and glamor of tinseltown. However, there's much more to SoCal beyond the Walk of Fame, stargazing on Sunset Strip, exploring Venice Beach or window shopping at the designer boutiques on Rodeo. Los Angeles offers a wealth of great architecture and design; from multifaceted architecture-including buildings established by Frank Lloyd Wright, Pierre Koenig and Richard Neutra. There’s plenty of things to do in Los Angeles. Let’s take an architectural tour of the city’s most intriguing landmark. The Schindler House.
Upon entering the property at 835 North Kings Road in West Hollywood, California; the building is not visible from the street-it’s hidden and concealed behind a wall of tall, long-limbed bamboo. Dense vegetation, hedges and plant life surround the perimeter of the alcove. One notices immediately, the well-crafted single-story structure, distinguished by its simplicity, stucco exterior, redwood detailing and identically spaced vertical rows of windows.
As Schindler’s first independent work in the united states, he clearly explained the main features of his concept of architecture, which he called spatial architecture, and established himself as one of the most important representatives of modernism with this pioneering building.
Schindler House Main House
Schindler House Main house
Proceeding to step inside, I ponder the connection between space, nature and form and how it subtly communicates an affectionate understanding converged with mutual cooperation between the unity of individuals and the communities inhabiting it. The small-scaled asymmetrical layout, darkened bungalow anticipates the arrival of visitors every year and sightseers are immersed into a tranquil oasis in another era. Once inside, moving through the space can be quite an intimate and cinematic experience brimming with complexities best witnessed in a slow process of discovery.
Schindler House East Wing
Adopted by the MAK Center for Art which became an institutional steward in the 90’s, the Schindler House has adapted as a public-facing exhibition venue. The architectural residence continues to defy the norms; serving as a vessel within the intentional framework for installations, exhibitions, artworks, and other guests that are simply journeying through. The space informs a profound narrative and composes a unique visual story. The house consists of four main studios with no singular purpose- the objective of the space is intentional for the occupant to use as he/she pleases. Erected as a residential and studio house; it’s a communal dwelling originally designed for two young couples, architect Rudolf Schindler, his wife Pauline, and their friends Clyde and Marian Chace.
He characterized the design as a “cooperative dwelling for two young couples.”
Schindler House Window
Tightly compacted for some, captivating to others, the house transmits a serene atmosphere, an undisturbed and secluded hideaway, abundant with unfurnished rooms. Slab-tilt concrete walls, a technological innovation at the time; occupied by low ceilings; bathrooms with built-in bathtubs; skylights above the industrial plumbing, fireplaces encased in copper, and outdoor patio gardens signaling public gatherings. It has a large communal kitchen and an inviting open floor plan that seamlessly integrates the pre-existing natural environment with the interior one; placing a strict emphasis on indoor and outdoor living; redefining the common notion of public and private quarters.
Various influences have inspired the design starting with a greater use of natural and industrial materials coalesced with heavy concrete, insulation board, glass, copper and redwood. The sanctuary empirically demonstrates aspects of traditional Japanese architecture thus installing Japanese screen sliding doors allowing the soft California light to stream through. These particular characteristics combined; create a remarkable refuge with an energy more reminiscent of a Buddhist temple or mountainous retreat rather than a historical landmark in Los Angeles. Merely a sacred place of worship and objects similar to shrines that are functional. The space provokes a spiritual quest yet emanates a nomadic spirit. At conception, this was a revolutionary thought; essentially a new harmonious concept of living.
Schindler House Fireplace
DESIGNED AND BUILT IN 1921-1922
The Schindler House was brought to life, designed and built in 1921-22 by the Austro-American architect Rudolph M. Schindler. He was born in Vienna in 1887 and studied under the influential Modernist architect Otto Wagner and Adolf Loos.
In 1914, at the age of 26, he left Austria and moved to Chicago, where he first got a three-year contract at an architectural firm and subsequently worked for Frank Lloyd Wright. On behalf of Wright, who had a decisive influence on Schindler, he went to Los Angeles in 1920 to oversee and supervise the construction of the Hollyhock House for Aline Barnsdale.
The Schindler Studios and residence is considered among the world's first modern houses; a home designed specifically for the Californian climate and served as a prototype for Californian architectural style. The design broke new ground in the planning and execution of modern housing-an experiment in modernity—avant-garde design, new construction techniques, and communal living turned into residential architecture. It set the tone for other modernist residential designs for decades to come.
Schindler House Furniture
“In my own house I introduced features which seemed to be necessary for life in California: an open plan, flat on the ground; living patios; glass walls; translucent walls; wide sliding doors; clerestory windows; shed roofs with wide shading overhangs. These features have now been accepted generally and form the basis of the contemporary California house.” -R.M. Schindler 1952
Schindler House Sliding Doors
It is now virtually recognized nationally and internationally as a totally new beginning, a genuinely fresh start in architecture. Between the 20’s and 50’s, it became a place of future-oriented aesthetic, cultural and political creativity. Today, it remains one of Los Angeles’s most beloved architectural landmarks. I highly recommend The Schindler House as my top destination of best things to do in LA and things to do in California.
Schindler House Communal Kitchen
https://www.makcenter.org/exhibitions
SHOP & BUY THE LOOK
GET 15% OFF ON ALL JENNI KAYNE PRODUCTS
USE PROMO CODE: JADE15
Words: Jade Reason
Photos: Jade Reason
